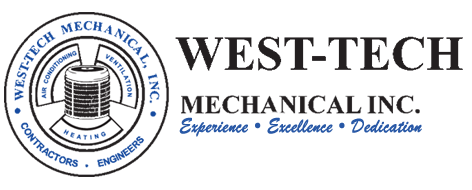BIM (Building Information Modeling) Services

West-Tech is skilled at creating rich HVAC Building Information Models. With realistic, real-time design scenarios, which the heating, ventilation, and air-conditioning (HVAC) engineers can make better decisions and minimize design errors to fit a project’s sustainability strategy.
Along with the 3D model we provide Schedules, Riser Diagrams, Schematic Plans, Shop Drawings, Bill of Materials and more.
Our HVAC BIM (Building Information Modeling) services include:
- Conversion of 2D design drawings to 3D models
- Collision detection
- Fabrication drawings
- Shop drawings
- Builders work drawings
- Schedules, Bills of Materials. Detailed section views
- Parametric modeling and library creation of HVAC components
- Extraction of Projects Information
- 3D BIM to 4D BIM for scheduling and to 5D BIM for costing
- Energy Simulation
- Construction Documents
Proper planning and coordination are key for every job to succeed in the construction industry. Advancements in technology have revolutionized planning and engineering to save time and money.
Benefits of BIM modeling has shown efficiencies in coordination among contractors and sub contractors, accuracy of plans and drawings, and substantial savings of man power and materials.
BIM is an intelligent model-based process that provides insight to help you plan, design, construct, and manage buildings and infrastructure.
“With technology changing constantly it is imperative that the visualization, coordination, simulation, and optimization from 3D, 4D, and BIM computer technologies allows West Tech to effectively meet customer, design, construction, and program requirements.” G. Wahid, President
BIM models and manages not just graphics, but also information – information that allows the automatic generation of drawings and reports, design analysis, schedule simulation, facilities management, and more – ultimately enabling the building team to make better-informed decisions.
West Tech’s engineers specialize in the latest and most advanced BIM software available: Revit Software Suites (Revit, Revit MEP), Solidworks, Cad Software Suite (CadMEP).
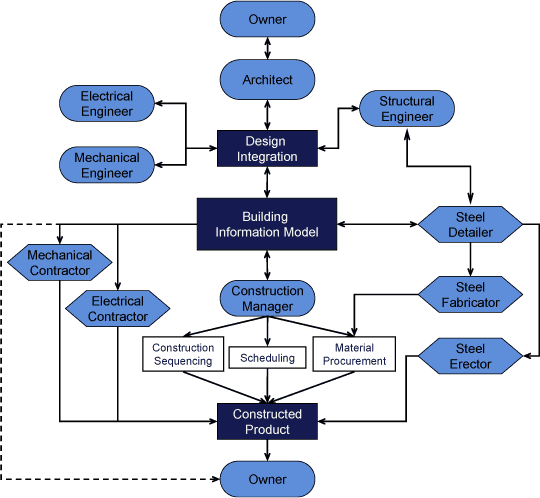
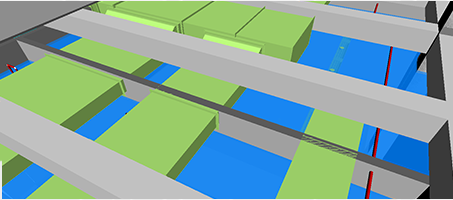 Block Out Drawing
Block Out Drawing
Block Out drawings allow a contractor to properly frame openings and penetrations before pouring concrete and erecting structural steel with necessary clearances for the proper placement of equipment.
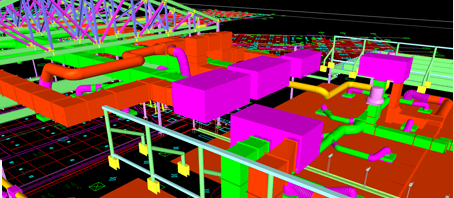 Equipment Layout
Equipment Layout
Equipment Layout helps to position and place large HVAC equipment in order to maintain operational efficiencies and clearances .
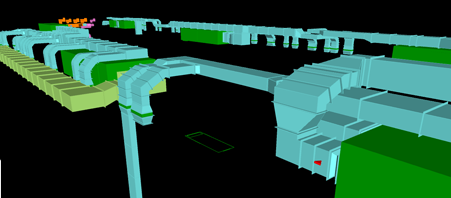 Shop Drawings
Shop Drawings
Shop drawings are a necessity based on efficient placement and coordination for manufacturers, contractors, and suppliers. Drawings are created from BIM models and can be used for computer controlled manufacturing and assembly.
